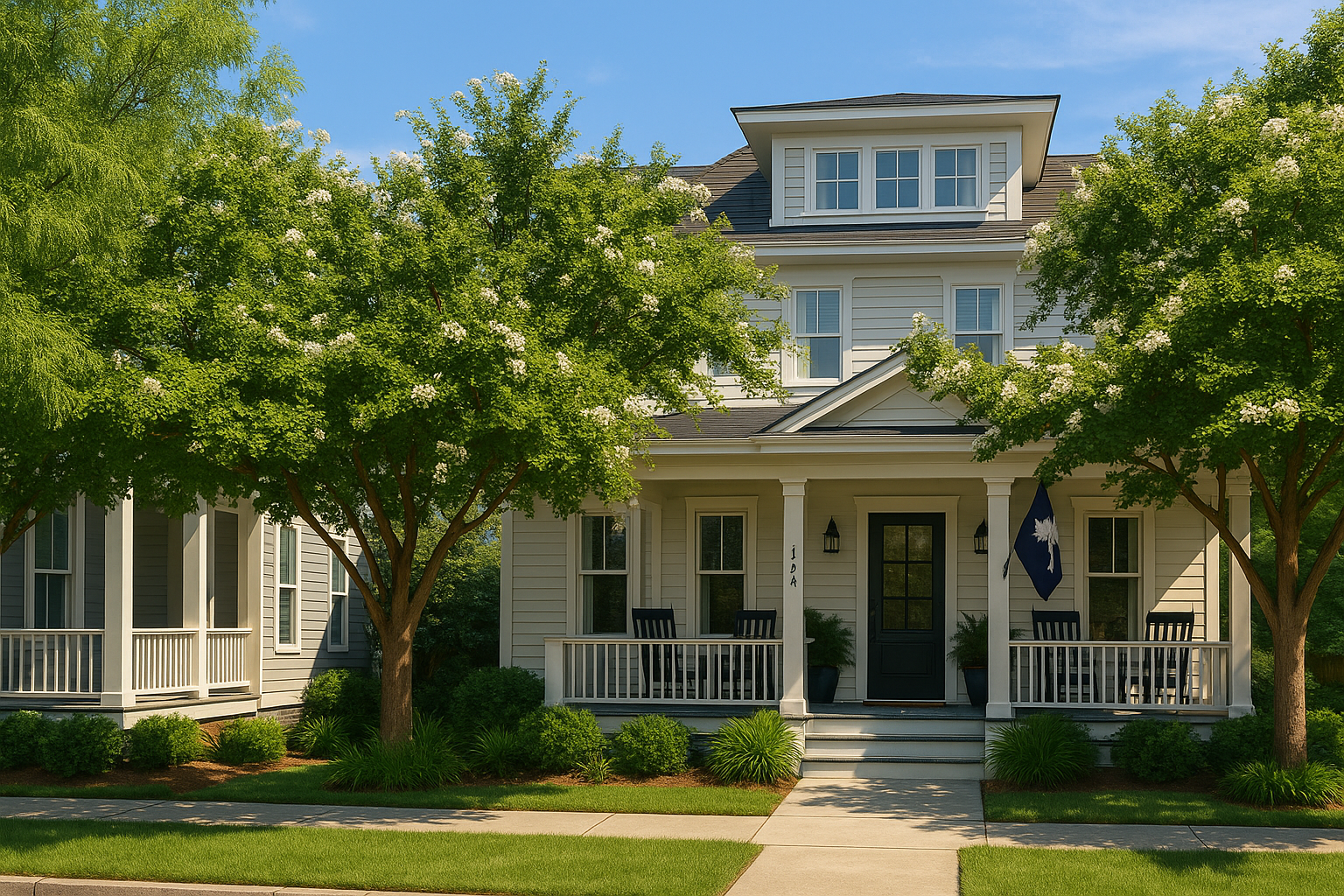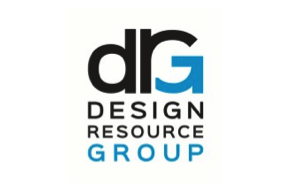
Water Walk
Water Walk is a conceptual idea for a multigenerational community with residential and retail options in Irmo, South Carolina.
THE CONCEPTWater Walk
The purpose of this website is to provide conceptual ideas and development principles to collect feedback from the community. The intent is to provide transparency into the development and realize a cohesive plan that is informed by public feedback and anchored by thoughtful design that will enhance the quality of life for residents and the surrounding community.
Water Walk is a conceptual idea for a new mixed-use community in Irmo, SC (click here for the site location) adjacent to Lake Murray with residential neighborhoods, retail, and senior living. It will feature a network of interconnected green spaces, pocket parks, and amenities, and is intended to be a vibrant live-play destination.
The Vision
The vision for Water Walk is to create a new multigenerational neighborhood that fosters interaction among its residents, promotes walkability, and preserves the natural and cultural heritage of Irmo.
The Site
The 65-acre site is located off Dreher Shoals Road in Irmo, SC (click here for the site location). Environmentally sensitive areas on the site will be preserved and maintained as open space where native species can thrive. Existing tree line buffers will be preserved to maintain view corridors and keep separation between adjacent communities.
Community Development
We are working with the Town of Irmo leadership, community stakeholders and town residents to create a development plan that aligns with the Town’s goals and enhances the quality of life for residents.
From our initial meetings and conversations with stakeholders, we heard the importance and responsibility of developing a community that is unique to Irmo and preserves its natural and cultural heritage.

This is a conceptual site plan and is subject to change.

Retail
Green Space
Amenities
Residential
Concept Plan
-

Multigenerational Neighborhoods
The concept includes a mix of housing options such as detached single-family homes, townhomes, and senior living inspired by new urbanist design and governed by a master architectural code. All neighborhoods would have a community association to manage landscaping and maintenance.
-

Dining & Retail
The development proposes dining and retail options in a walkable, open-air setting, ideally attracting local favorites from around South Carolina plus new regional concepts.
-

Active Community Lifestyle
The project would offer residents a full set of amenities, such as a resort-style swimming pool, fitness center, clubhouse and playgrounds for kids of all ages. Residents will also be able to enjoy outdoor amenities such as grilling areas, sport courts, community fire pits, pocket parks, walking trails and a large dog park.
-

Open Space & Buffers
The master plan incorporates a series of pocket parks and ecological corridors to support wildlife and native plant species. Neighborhoods will be laid out around a network of walking and biking trails. Existing tree line buffers along the boundaries of the property will maintain current view corridors.
-

Traffic Flow
We have listened to stakeholders about their concerns for traffic flow. This is a high priority for the project team, and our preliminary analysis will help inform the larger traffic study which is in progress. Our goal is to mitigate the impact of traffic on Highway 6 while following the guidance of the Town and SC DOT to implement any infrastructure changes.

Development Principles
-
The current zoning on the site allows for up to 711 residential units. Our concept proposes reducing the density to a maximum of 550 residential units. The reduction in density allows for more open space, preservation of tree line buffers and more community amenities.
-
The concept plan prioritizes walkability by connecting all districts with a network of trails and sidewalks. Architectural guidelines will be established to ensure each section of the community has a consistent visual identity across its construction, landscaping and signage. These guidelines will be codified through a binding Development Agreement between the developer and the Town of Irmo.
-
The development team aims to create a master plan that reflects Irmo's character through details in architecture, signage, and public areas.
The development envisions walkable access to dining and retail options, peaceful walking trails and abundant green space all within a safe and contained community.
CREATING COMMUNITIESMaterial Capital Partners
Material Capital Partners is a real estate development firm based in Charleston, SC focused on developing vibrant, mixed-use communities that combine the welcoming feel of a neighborhood with premium amenities.
Our communities offer a dynamic mix of housing, retail and amenities, where people gather to live, work, shop, dine, and play. Our development projects encourage a diverse range of housing, smart growth, sustainability and placemaking, enriching connections between people and the spaces they share.
Initial Project Partners
Connect With Us
Material Capital Partners strives for transparency in our development projects. We are committed to active dialogue with the community and stakeholders. We welcome comments, questions, concerns and feedback in all aspects of the project and this website is a platform to facilitate this conversation.
Please provide your feedback by filling out this form. Your input will be incorporated into the conceptual requirements and planning process.
Thank you for helping us create a vibrant and cohesive community in Irmo.













